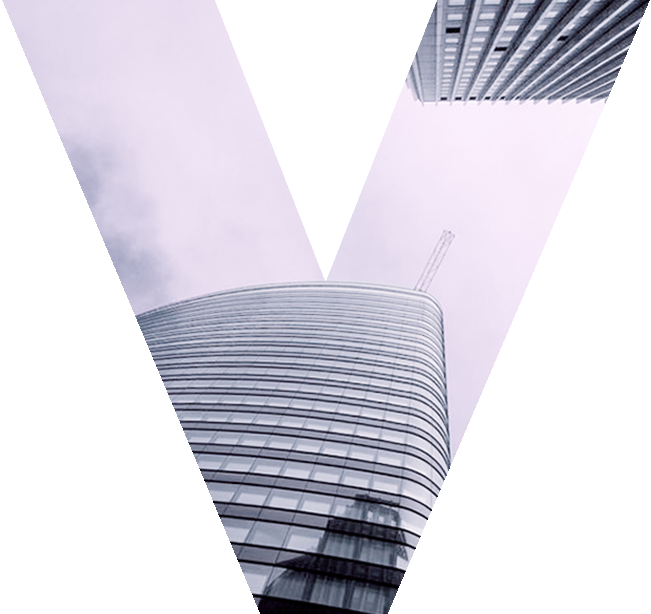ESTHETICS AND FUNCTION IN UNITY
Facades must meet the same high standards in both renovation and new construction. They must be energy-efficient and optimized in terms of building physics and structural engineering. At the same time, they must match the building’s character and be visually appealing.
Due to the complexity of this interaction, designing the ideal façade requires expert planning and calculation.
GLASS, ALUMINUM AND STEEL
As a structural engineer, we can calculate the statics of glass facades, the economic optimization of details in terms of load-bearing capacity, and the overall system’s statics.
SOUND, HEAT, MOISTURE, AND LIGHT
We also provide support to assist with complex building physics issues, such as the effects of sound, heat, moisture, and light on the facade.
